HIGHTOWN ROAD, GLENGORMLEY
Proposed mixed use retail and residential development at Hightown Road, Glengormley (dBMAP Housing Allocation MNY 05/21) comprising petrol filling station, local neighbourhood supermarket with apartments on first floor, nursing home and housing. Realignment to access road serving St Enda’s Gaelic Athletic Club and Gaelscoil Eanna.
Welcome
We are inviting your views on a draft proposal for this mixed use proposal that is currently under design development on a site located on the southern side of Hightown Road and immediately east of Holly Manor and Numbers 20 – 30 (evens) Hollybrook Manor, Glengormley.
The feedback will help to inform the final scheme design prior to the submission of this planning application to Antrim and Newtownabbey Borough Council for formal determination.
Introduction
This is a large plot of undeveloped land that has been allocated for housing in the draft Belfast Metropolitan Area Plan 2015 (dBMAP).
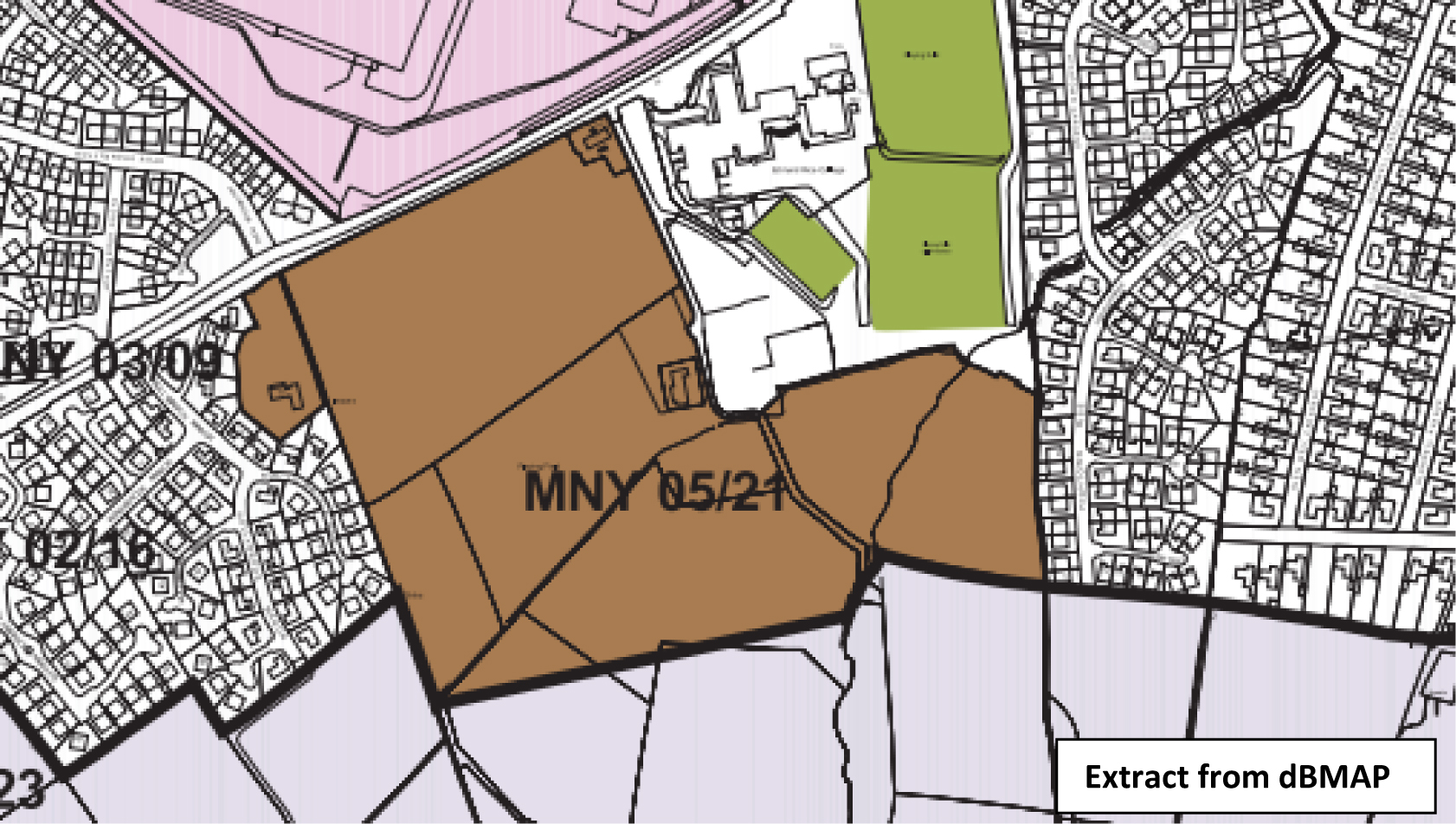
The site has a previous planning permission for 348 dwellings that was approved in March 2015 under reference U/2008/0155/RM.
As that scheme was initially lodged in March 2008, it is unsurprising that market conditions have changed in the intervening 13 years since the scheme was first designed and approved. The landowners are currently revisiting all matters relating to the permission.
In particular they have identified the requirement for a local neighbourhood convenience goods provision and a nursing home. The overall masterplan is currently being redesigned to accommodate these requirements.
The Application Site
The application site is irregularly shaped and comprises circa 4 hectares of hilly unmaintained grass land that rises north to south from Hightown Road.
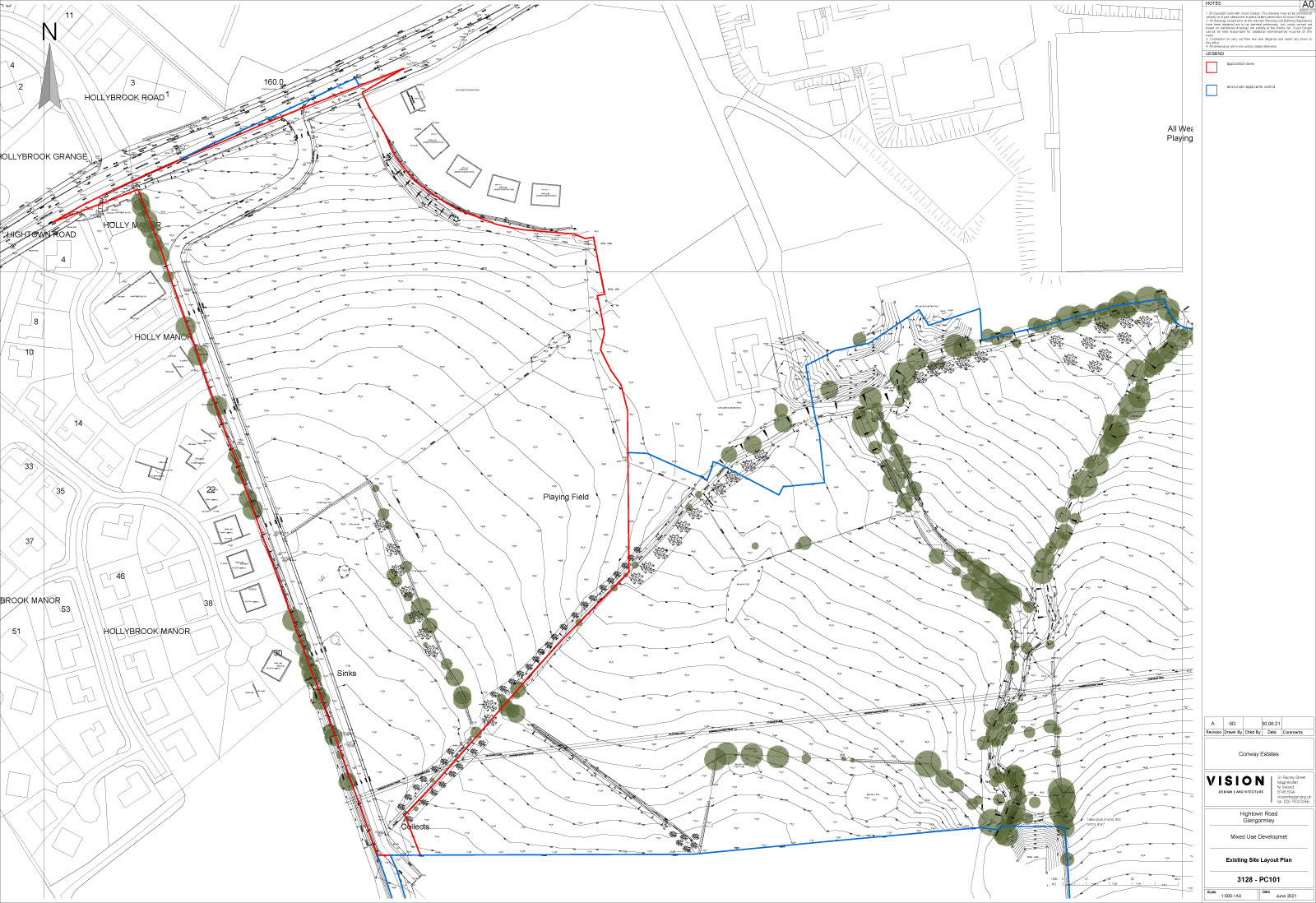
There are limited features of natural or historical interest within the site but there is a good hedgerow with some trees along the western boundary. There are also some landscape features within the southwestern part of the site.
The site is bounded to the north by the Hightown Road. Beyond this is the large Postal Office Depot. To the west is the Hollybrook Manor and Hightown/ Glenwell housing developments. To the east is the new Glen Manor development and further east is the Edmund Rice College. The southern boundary is generally undefined. Further south is the GAA pitches, club house and Irish Language speaking school. Beyond this the land continues to rise to the peak at Cavehill.
It is a mixed use area on the urban edge of Newtownabbey.
A copy of the site location plan can be viewed and downloaded below:
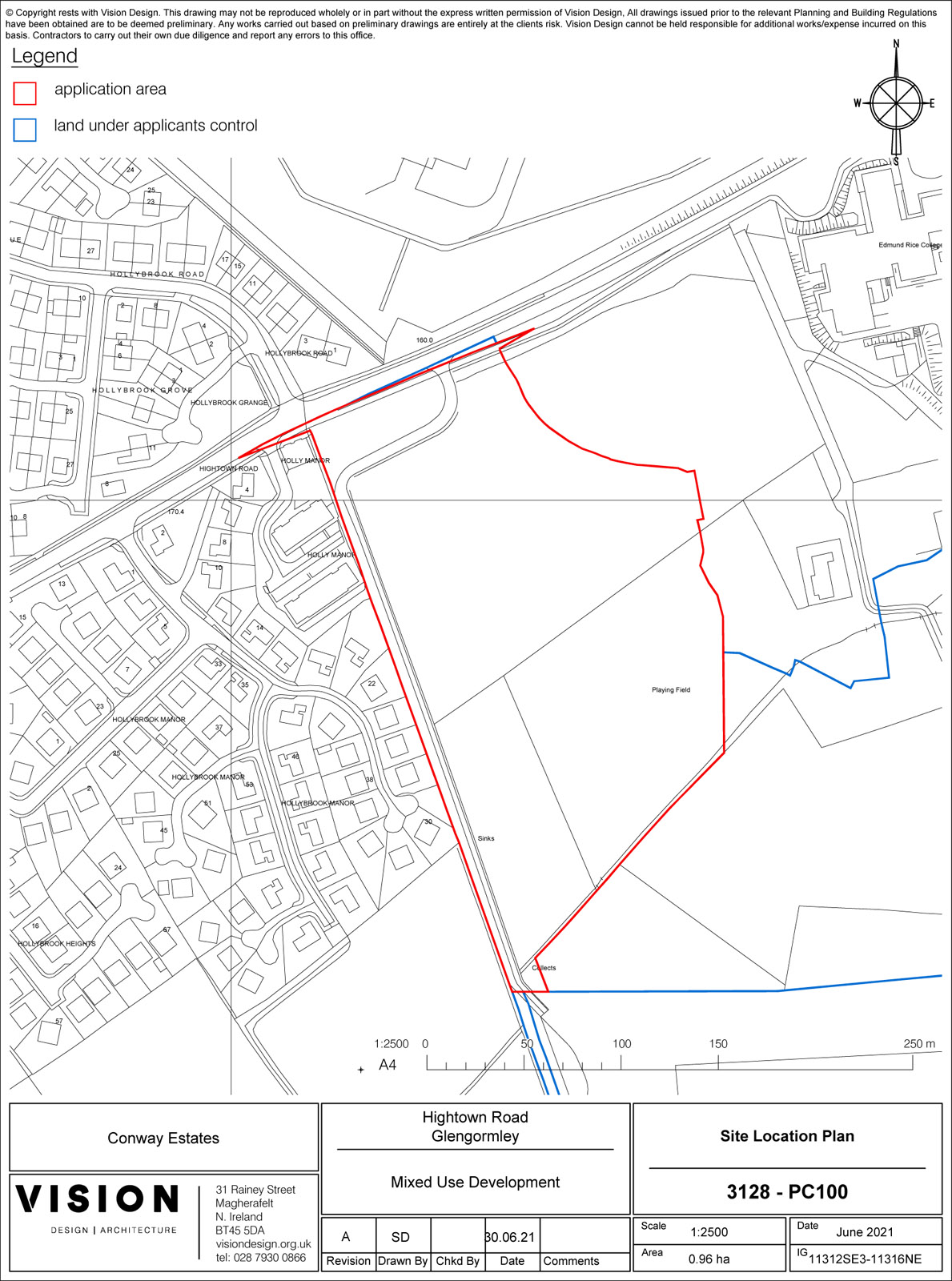
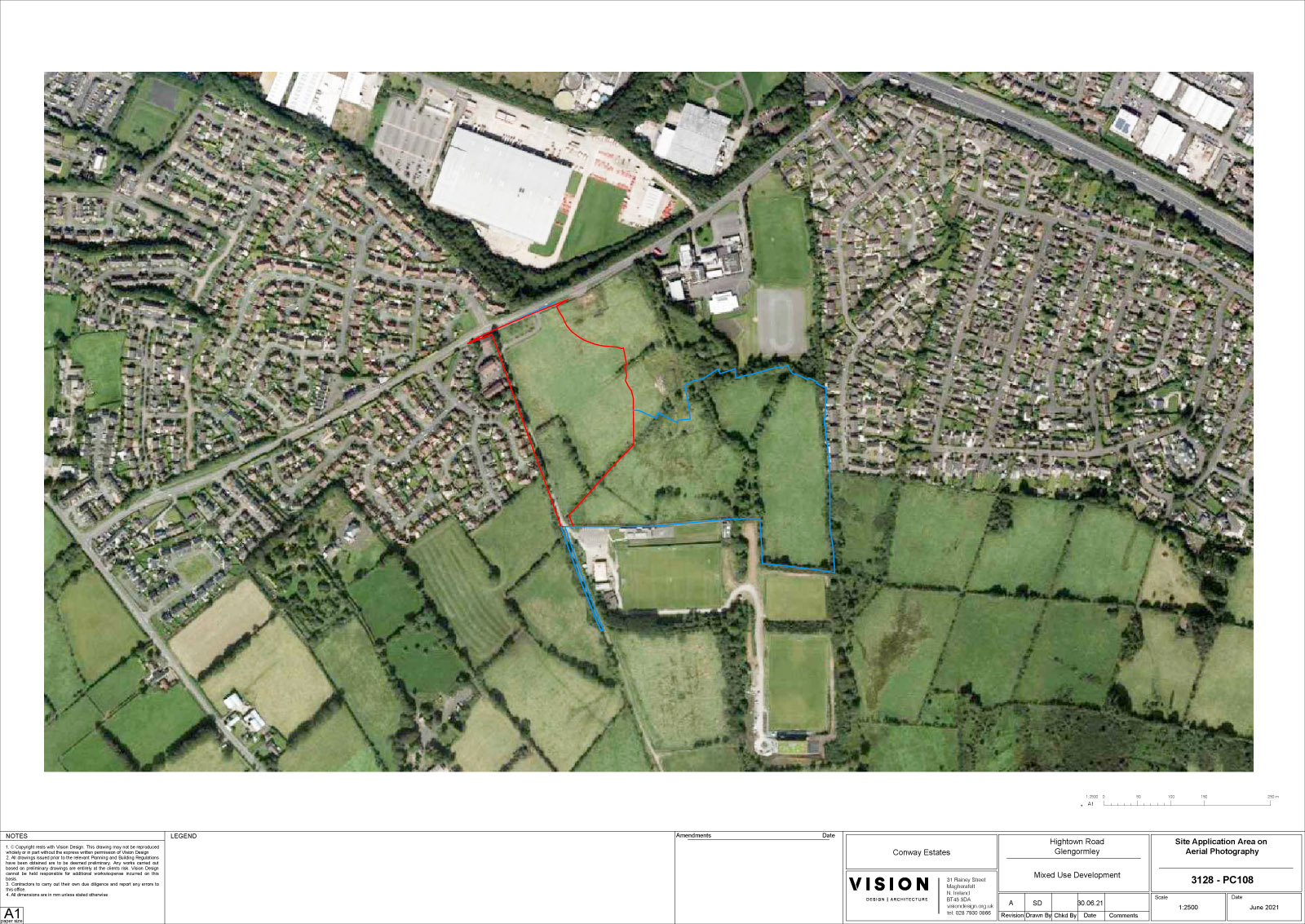
Planning History
The previous application for the site was approved by the former planning authority within the Department of Environment before planning powers were devolved to local councils in March 2015.
The approved masterplan scheme comprises 348 dwellings including landscaping, parking and access.
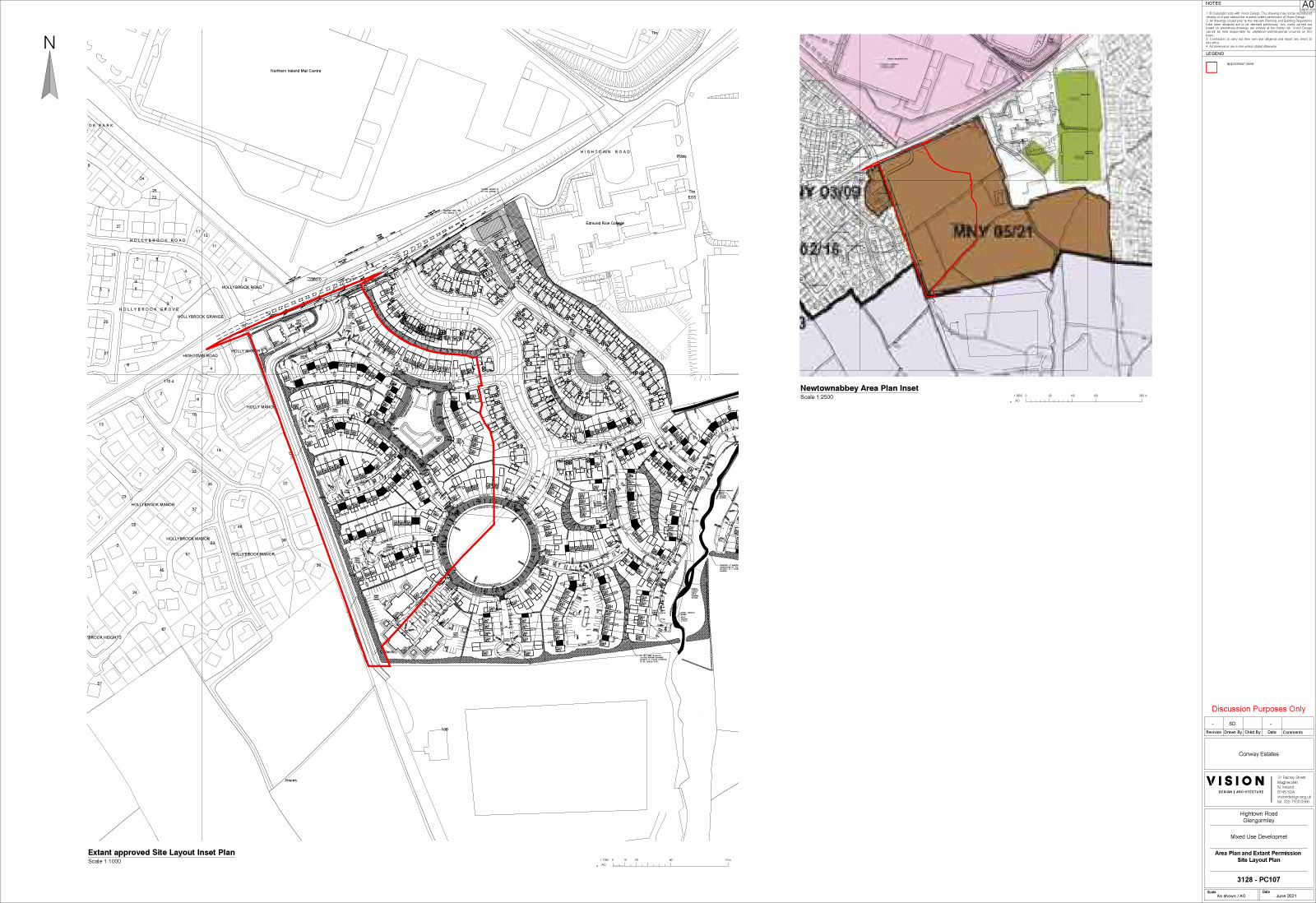
Part of the original masterplan site has been sold to another developer and construction of 75 dwellings is ongoing under the name of Glen Manor.
The Proposed Development
The proposal is currently in draft form – all feedback is welcomed and will be given careful consideration by the prospective planning applicant and his design team before the proposal is finalised and a planning application is submitted.
The area that is currently being redesigned on the masterplan scheme is shown on the below plan and shaded as follows:
Purple: Site for Petrol Filling Station/ Neighbourhood Centre and apartments
Blue: Nursing home site
Red: Redesigned housing
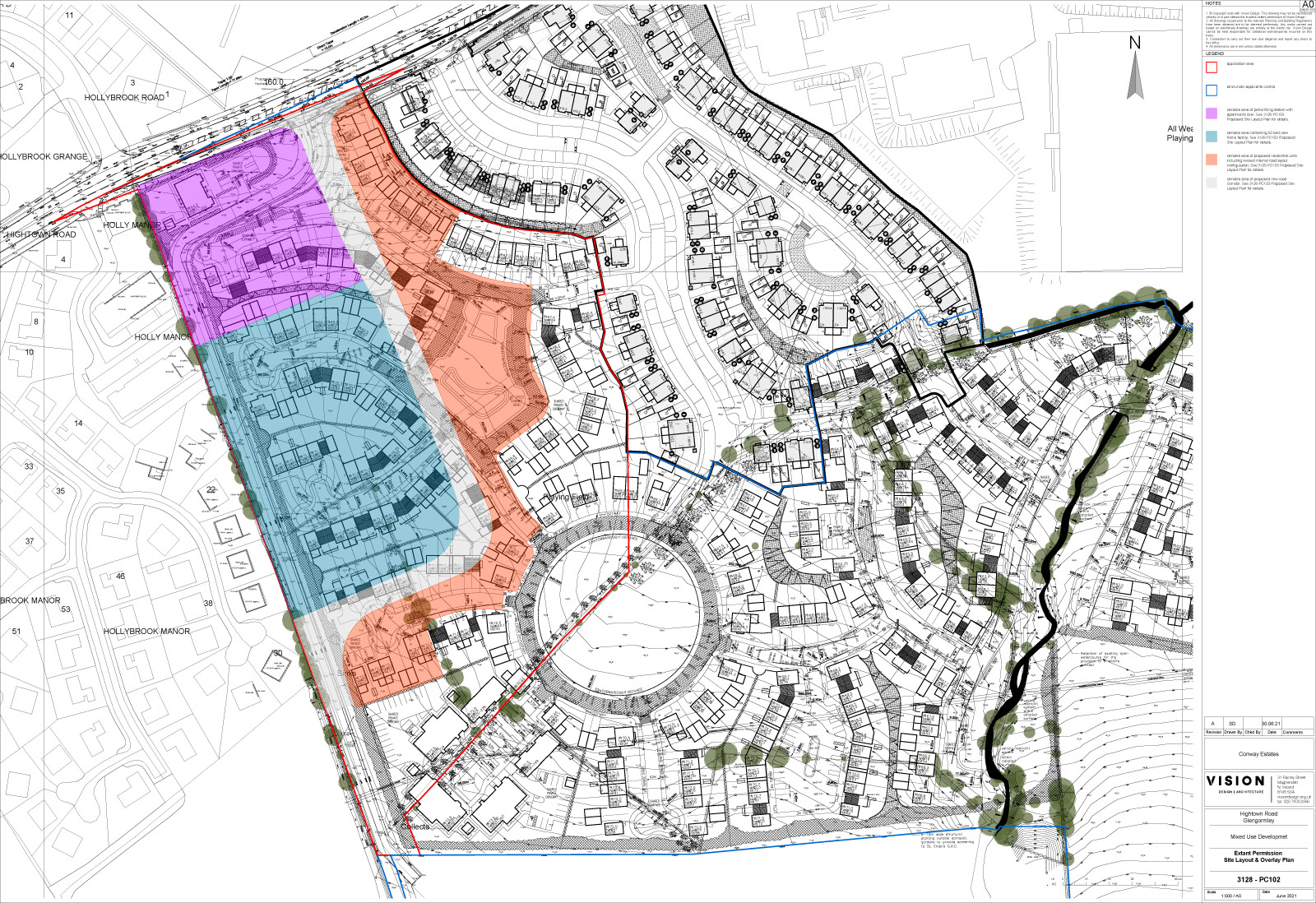
A copy of the site layout plan and sections for the elements of the scheme can be downloaded and viewed below:
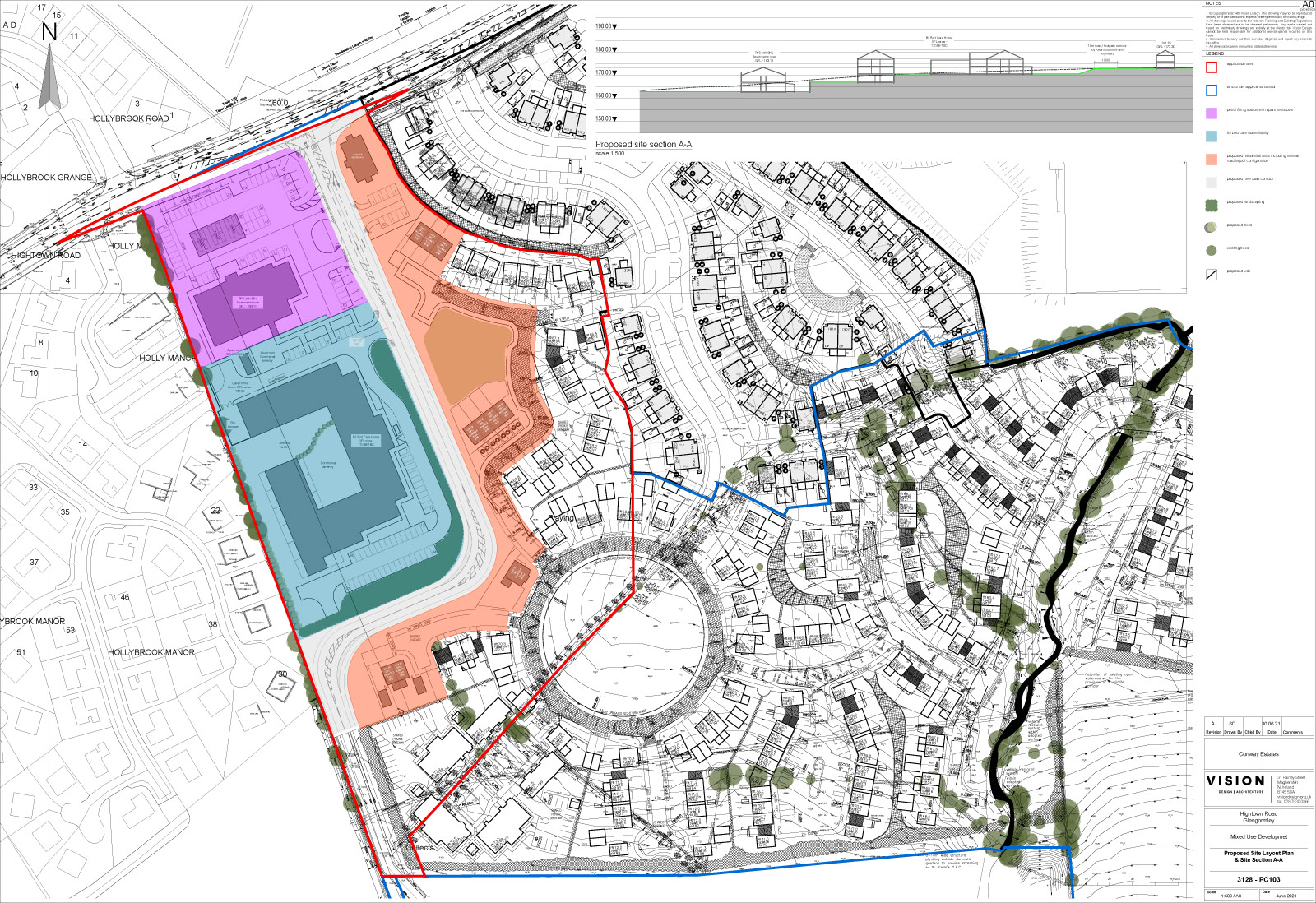
The current draft envisages a 6 pump petrol filling station supported by a local neighbourhood convenience supermarket. At present the scheme envisages approximately 800sqm of gross floorspace and 500sqm of sales. It will have a two storey scale with 8 apartments on the first floor (a mix of 1 bed and 2 bed units). An indicative elevation and floorplan is shown below:
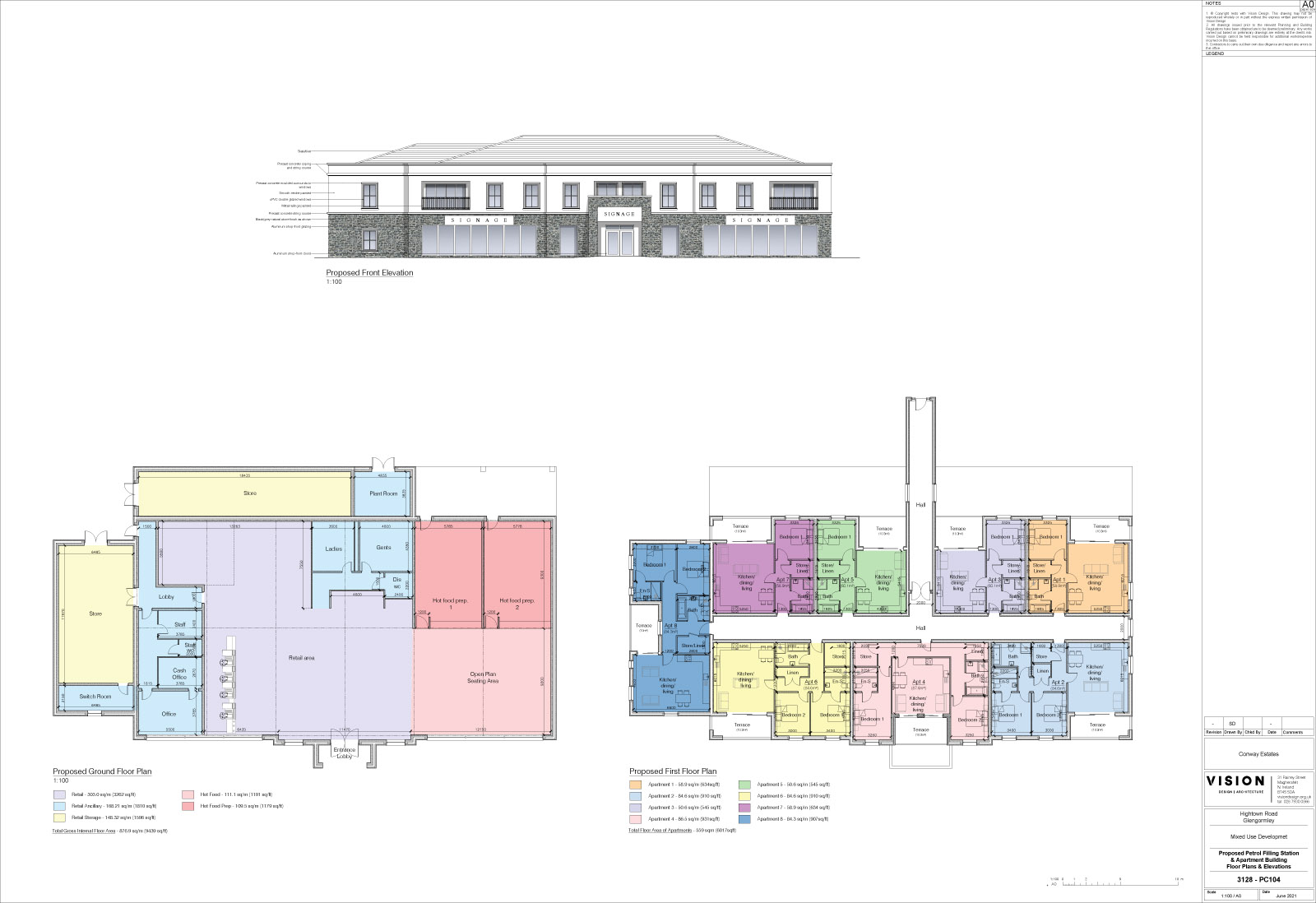
In August 2010, the former planning authority granted consent for a 64 bedroom nursing home to provide Elderly Mentally Infirm and general residential care facilities including landscaping and associated site and access works under planning reference U/2010/0070 on this site.
The proposed development will build on this previous permission but adapt it to meet current needs and is likely to comprise an 82-bed bespoke nursing facility.
An indicative elevation can be found below:
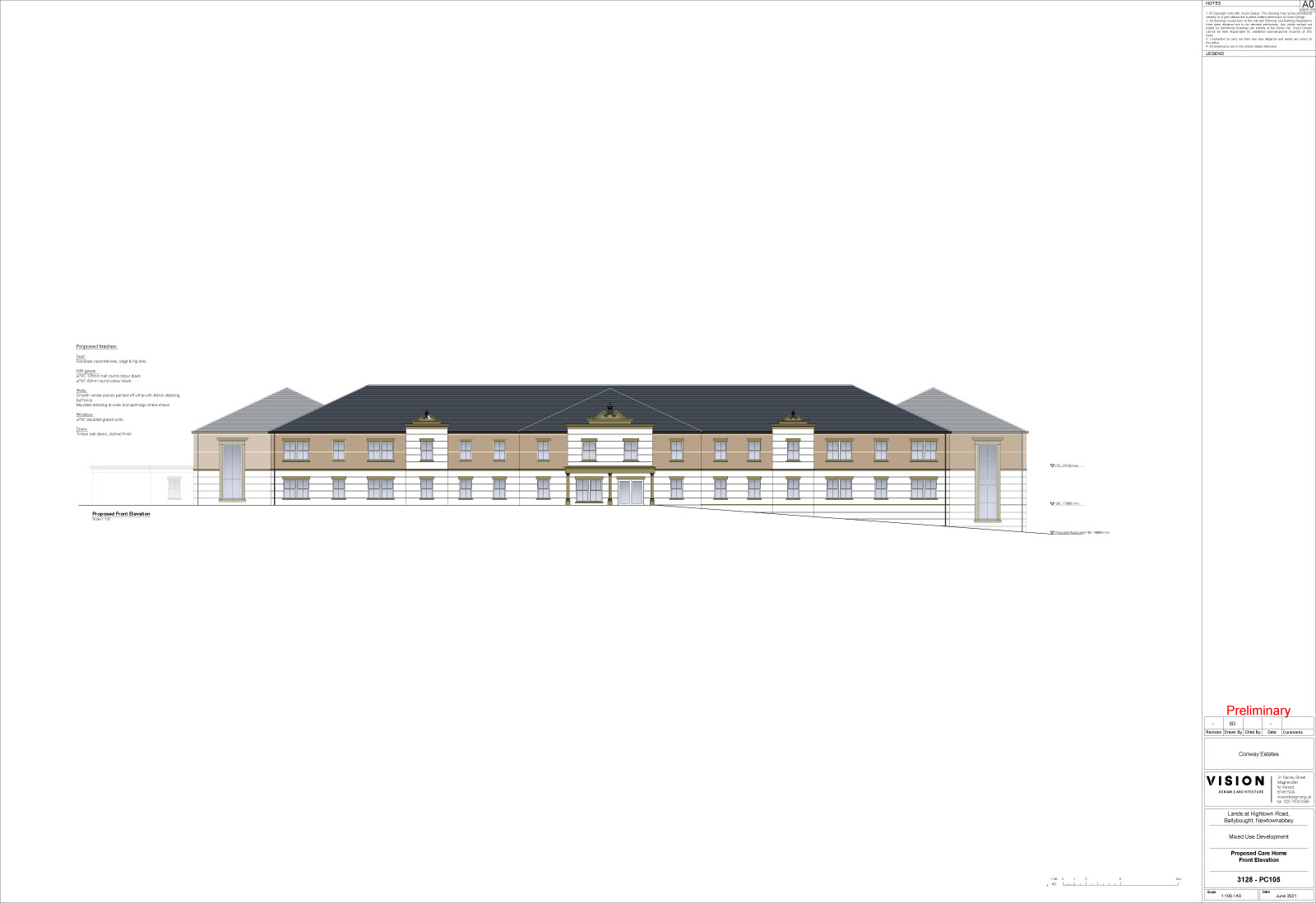
Both of these new developments have a knock on effect on the overall masterplan and so 16 dwellings units have been redesigned to allow this to blend seamlessly into the approved masterplan layout. A new area of communal open space has been added.
The house types will be consistent with the individual designs that have been approved through the remainder of the scheme. Example house types are shown below:
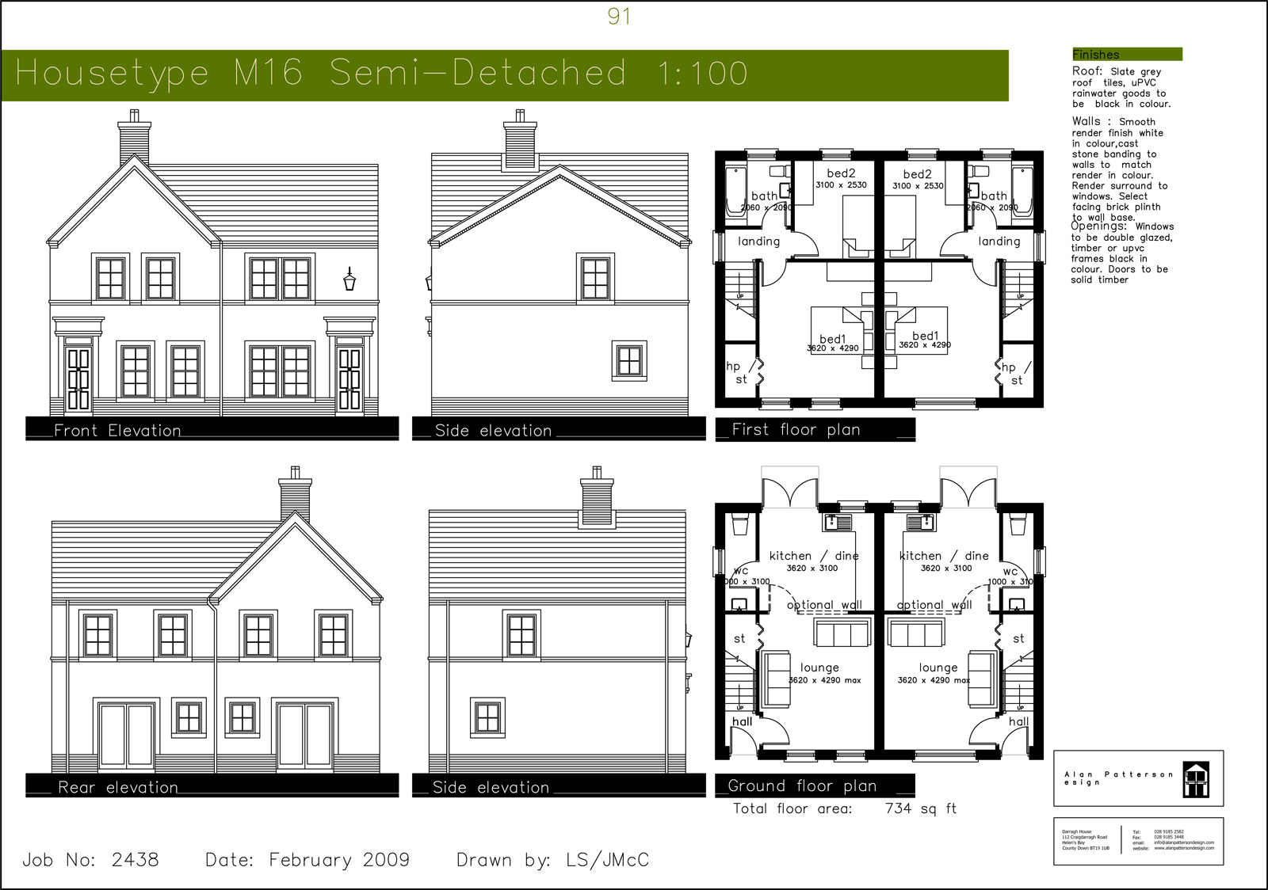
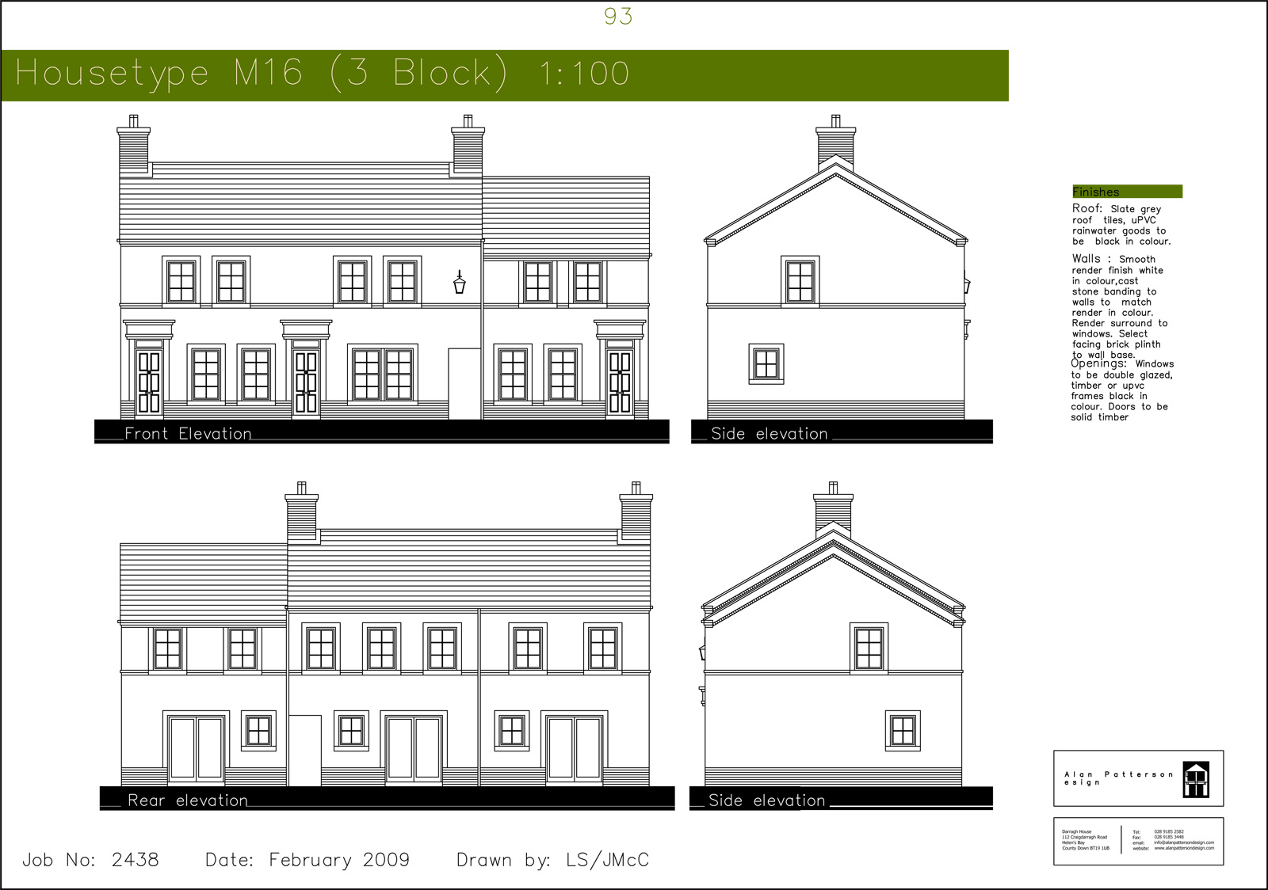
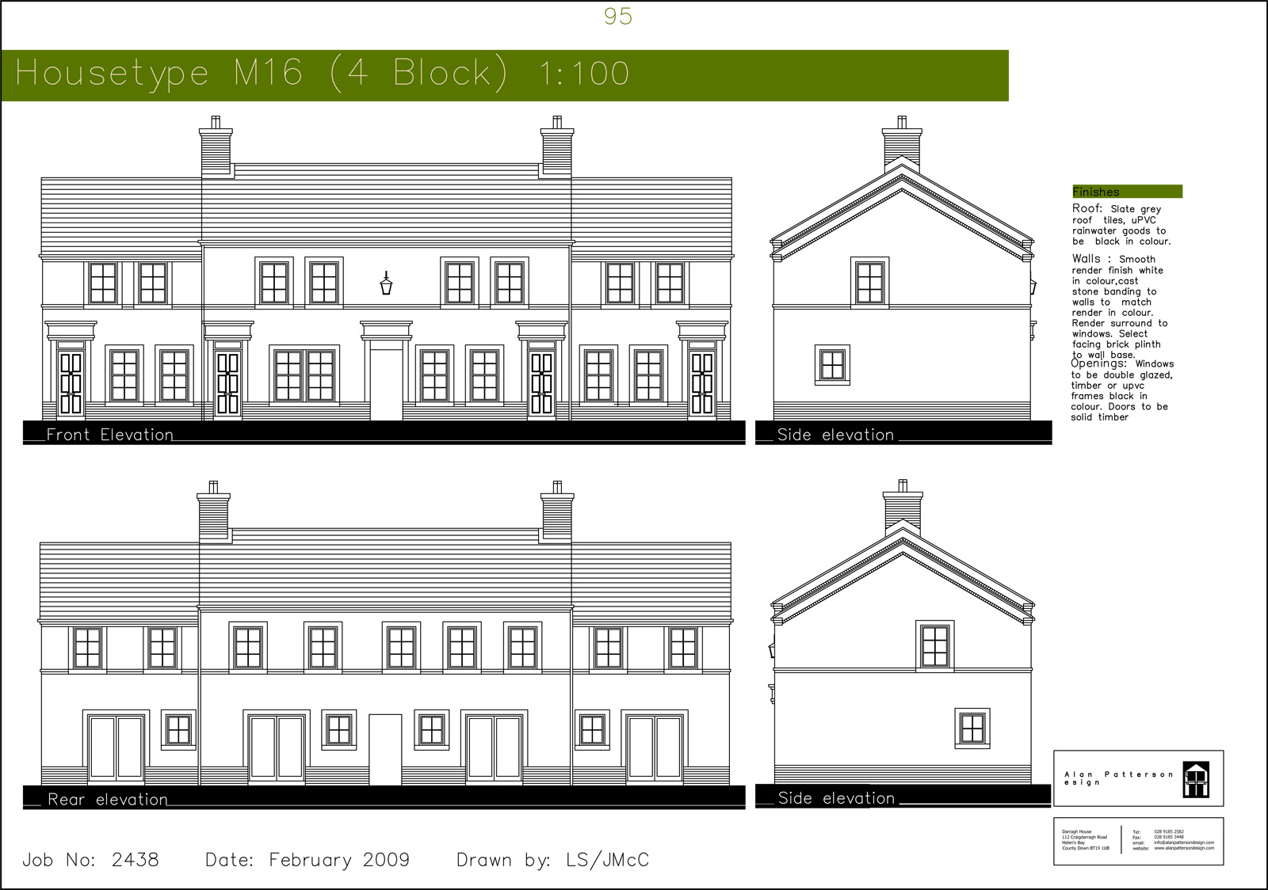
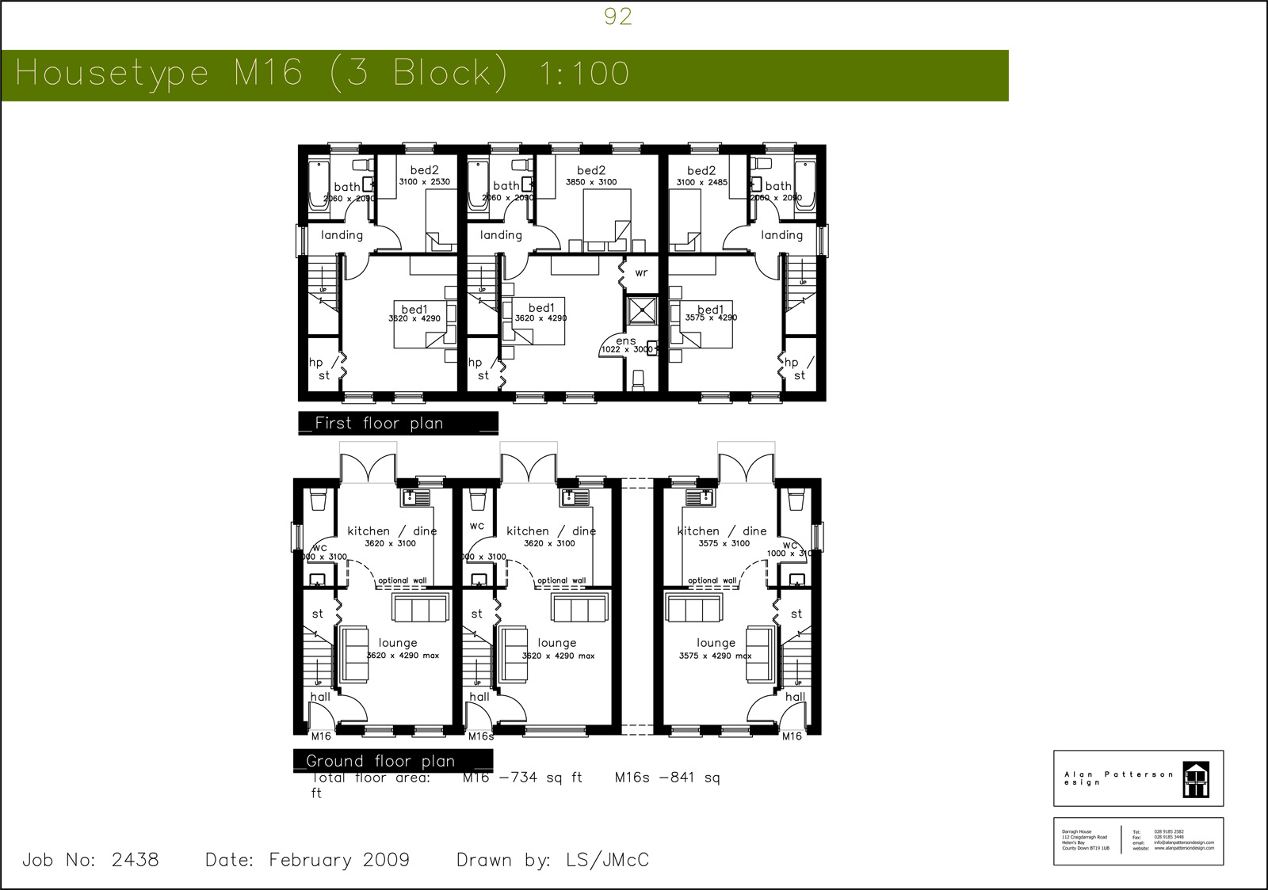
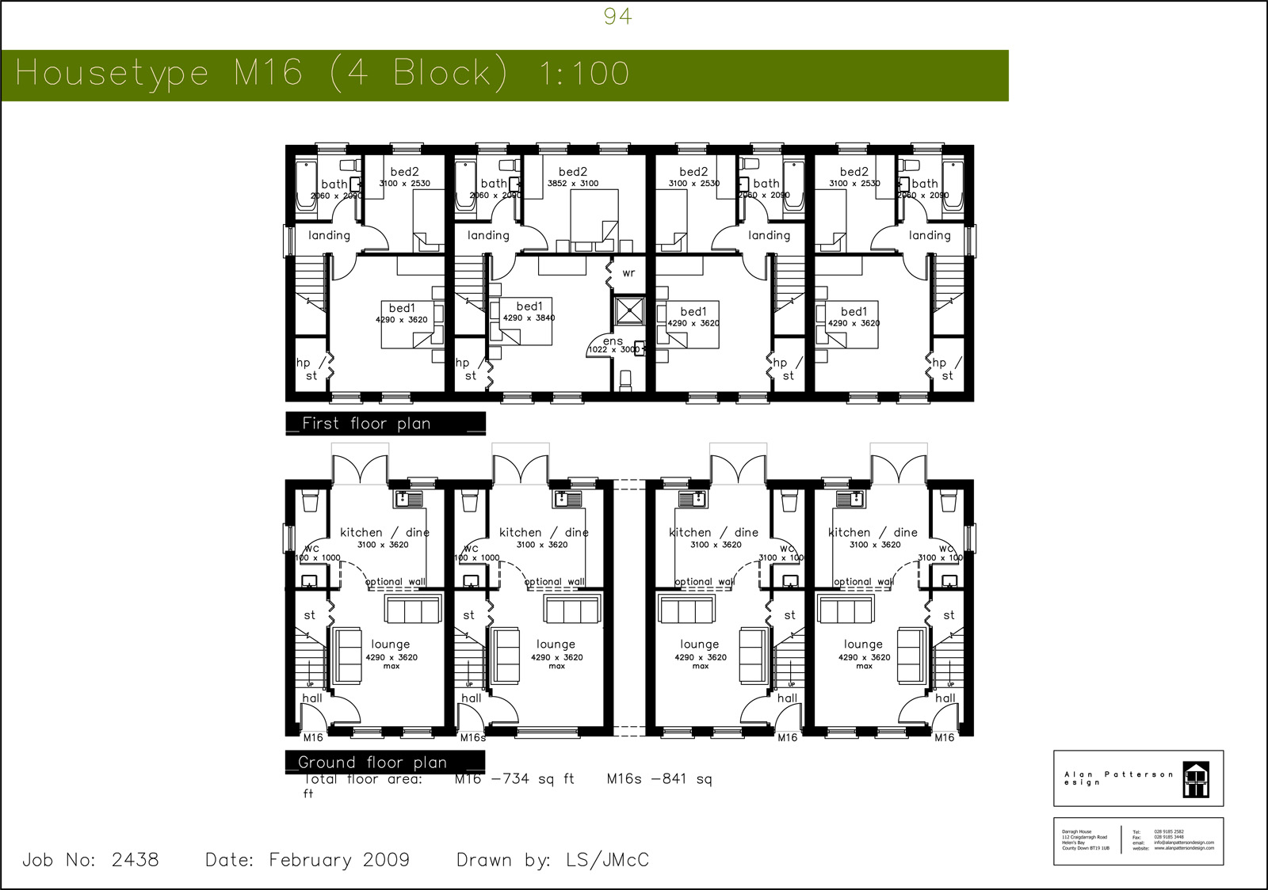
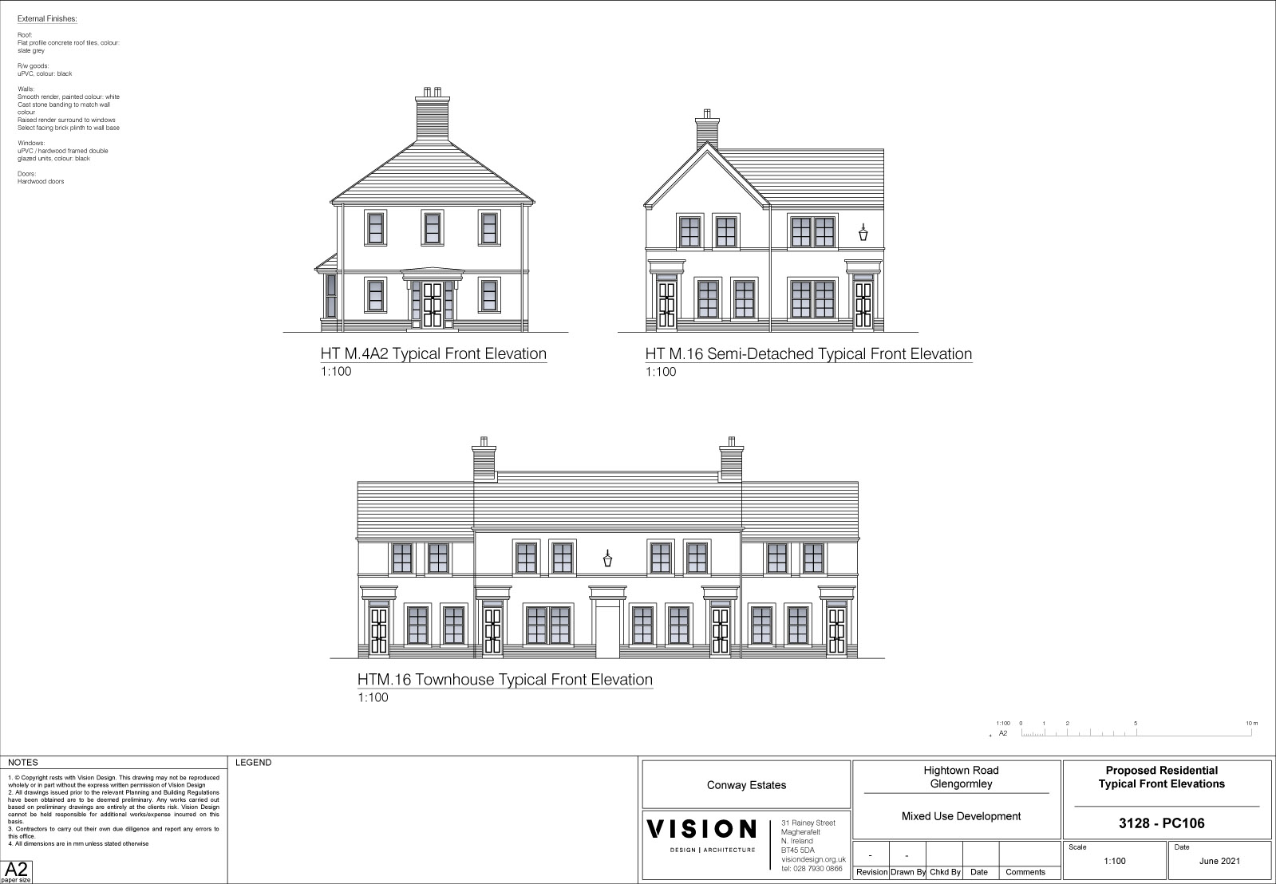
The access road that currently serves St Enda’s GAA Club and Gaelscoil Eanna will be realigned through the site to serve the proposed development. This will be designed to adoptable standards.
Transport and Drainage Assessments
- The traffic impact of the proposed development will be assessed through a Transport Assessment
- The Transport Assessment will be prepared in accordance with the prevailing design guidelines on traffic impacts and sustainable transport;
- The Transport Assessment will investigate the traffic impact of the development proposals on the local road network.
- Should any infrastructure improvements or traffic calming measures be required these will be delivered as part of this application;
- The Department for Infrastructure Roads Division have been consulted to agree our assessment methods.
- The Department will be involved at all stages of the application process;
- A thorough assessment of sustainable travel to the site will also be undertaken.
- Car parking will be provided entirely within the site layout and there will be no overspill to existing parking in the area.
- The drainage impact of the proposed development will be assessed through a Drainage Assessment;
- This will be provided in accordance with the prevailing design guidelines on drainage impacts and sustainable drainage including Planning Policy Statement 15 (PPS15);
- The Drainage Assessment will provide an account of the site’s existing and proposed surface water run-offs, proposed foul drainage requirements and the proposed drainage connections for the development.
Public Events
We have arranged two separate online video calls to give you an opportunity to receive more information or discuss queries relating to the scheme.
They will be conducted via Zoom on:
Tuesday 6 July 2021 between 2pm and 4pm and
Thursday 22 July between 11am and 1pm.
(other times will be facilitated on request)
Registration for the video call is required in advance and should be obtained by emailing your request by:
5pm on Friday 2 July 2021
5pm on Tuesday 20 July 2021
To planning@mbaplanning.com or
Telephone: 028 9042 1011
Details of how to join the event (Meeting ID and Passcode) will be provided to all those registering to attend.
Comments
We would appreciate any feedback you might have in response to the draft proposals.
All your comments will be taken into account as we continue to develop the scheme in advance of the submission of a planning application to the Council.
Please get in touch if you would like any further information.
Please email all comments to planning@mbaplanning.com or post to
MBA Planning,
4 College House,
Citylink Business Park, Belfast,
BT12 4HQ
All comments should be provided before 5pm on 13 August 2021 to ensure they can be taken into account before submission of the formal planning application.
Next Steps
Following the conclusion of this pre-application public consultation, all comments will be reviewed. Following a period of careful consideration, the applicant’s response to them will be recorded in a Pre-Application Community Consultation Report.
Changes may be made to the proposal if considered appropriate.
The Pre-Application Community Consultation Report will accompany the application submission.
Other supporting technical and environmental documents that describe and assess the impact of the development will also accompany the application which will be submitted to the Council for determination.
Once the application is validated, the Council will undertake its own statutory consultation.
The Council will notify the local community about the consultation and application process and how they can participate.
We would appreciate any feedback you might have in response to the draft proposals.
